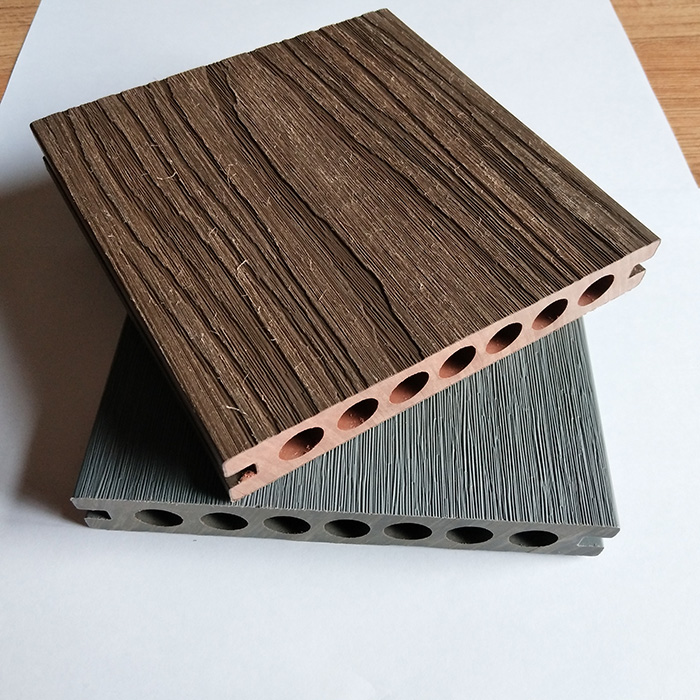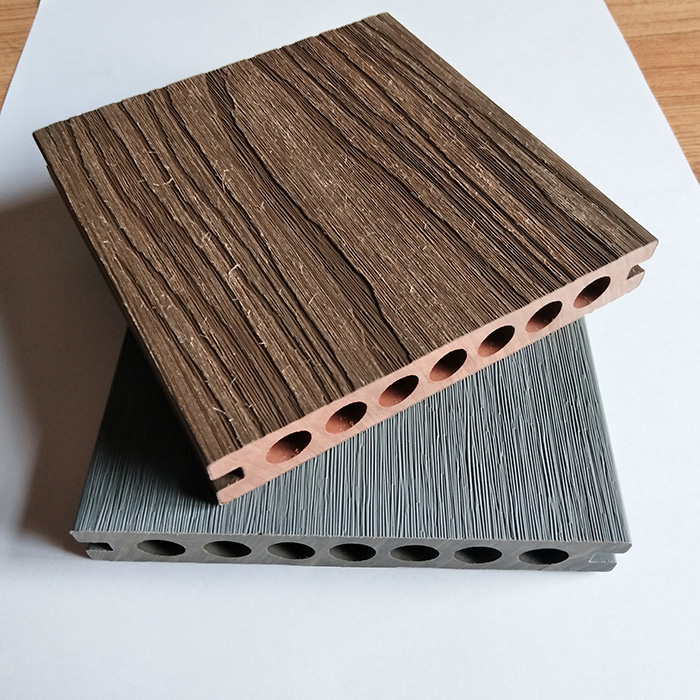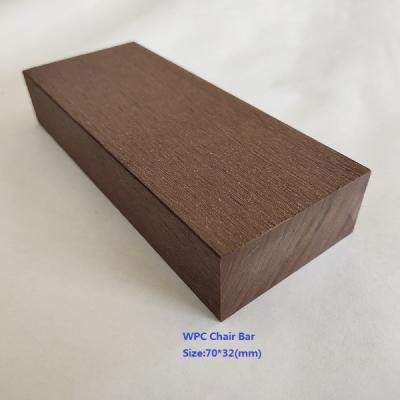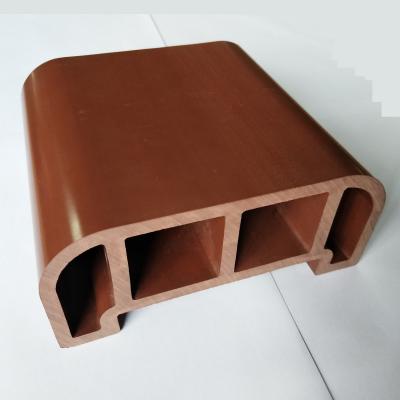Hole Floor Transparent Coextrusion
The installation is convenient, simple and labor-saving, and the later adjustment is as convenient as disassembly; It is not afraid of rain immersion and insect and ant bites. It has various colors, green environmental protection, no odor, no formaldehyde, light and climate resistance; It's easy to clean dust and paint after rain.
Intruduction
Co-extruded wpc decking ground is crafted from recyclable wooden flour, hdpe and first rate components. in assessment with the wpc robust decking, the hollow one is lighter and hundreds a whole lot masses a great deal a good deal less pricey. moreover it could present the simplest of a type sun sun sun sunglasses and the amazing style. the installation can be speedy and clean. it’s complete call is wooden plastic composite decking(wpc decking). and it performs with its top notch water resistance, mainly appropriate for use in a moist environment. it's far usually used for lavatory, parks, gardens,swimming pool and so on.
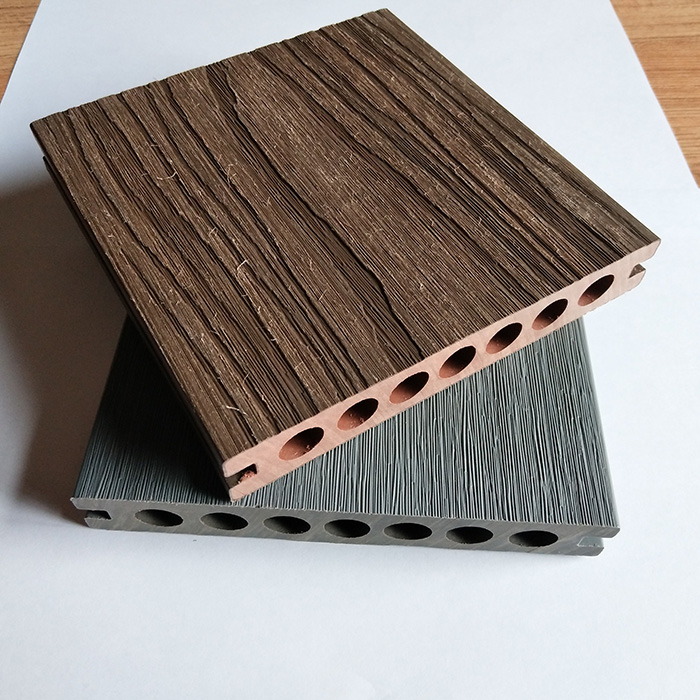
Spceification
Basic Description | ||
Name | Wood-plastic floor | |
Material | Wood,HDPE,Some other Additive | |
Specification | 105*20,140*25,145*21 also could customized for clients | |
Color | Teak,Light Grey,Coffee,Chocolate,Black | |
Certificate | CE,SGS,ISO | |
Classification | Hollow and Solid | |
Advantages | Wear-resisting | Water-proof |
Dam-proof | Fireproof | |
No-pollution | Environmental Friendly | |
Features
1. Eco-friendly made from recycled plastics and non-virgin wood.
2. Highly termite resistant.
3. Timber like finish for an excellent non-slip feel.
4. No staining or painting required.
5. Water and corrosion resistant, alkali-proof, moth-proof, stain-able and malleable, low pollution risk and odor-free.
6.Easy to install and clean.
7.Against UV.
Project Dispaly
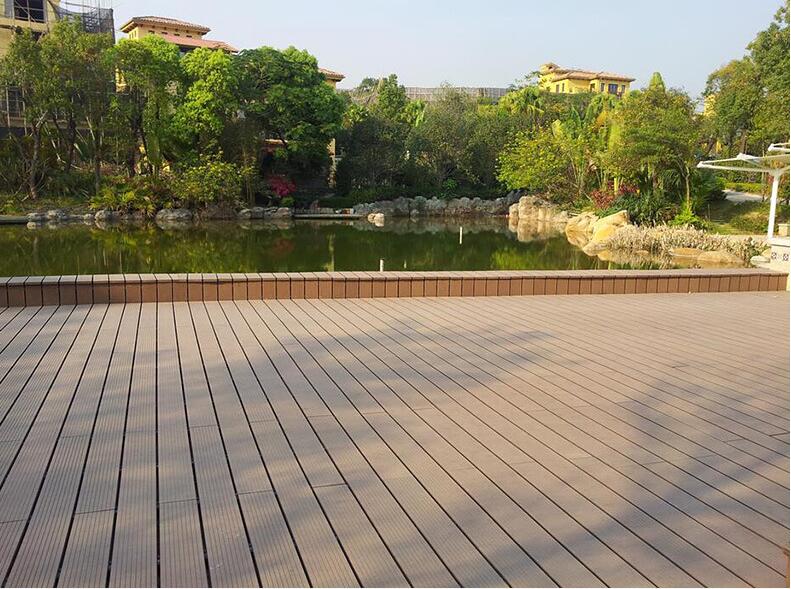
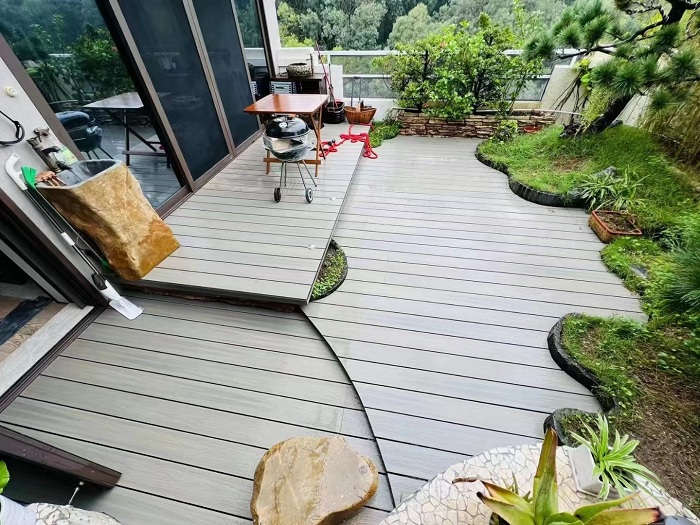
Surface Treatment
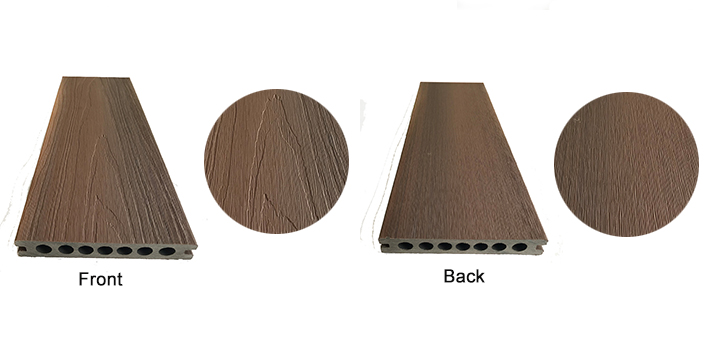
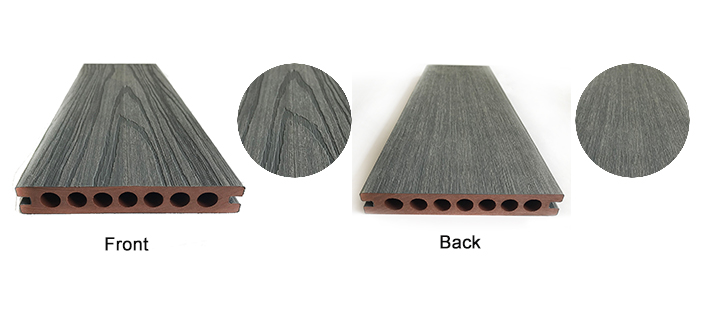
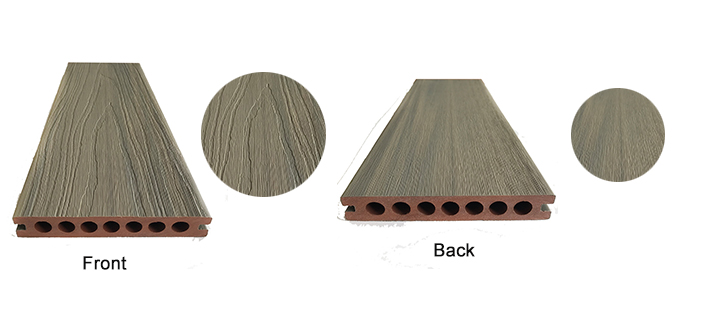
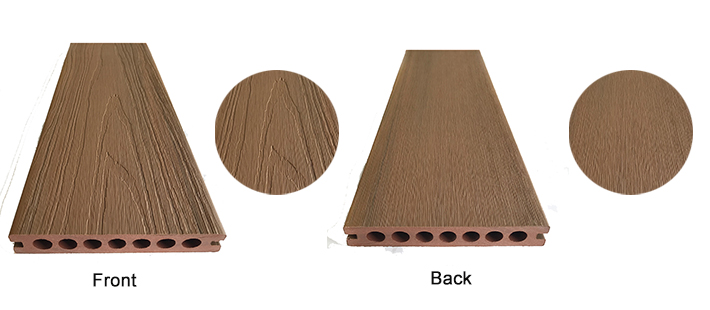
Accessories
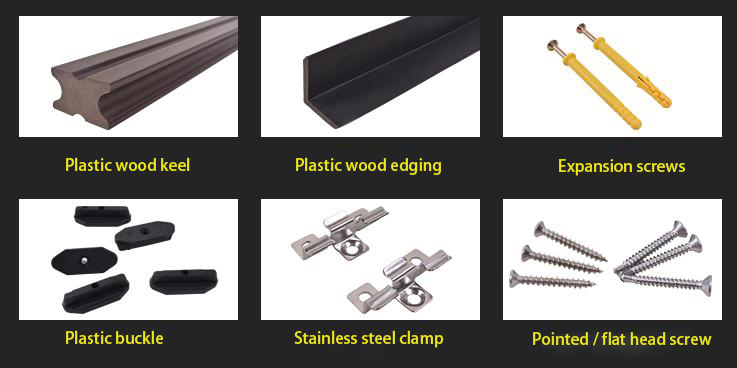
Tools for installation

Samples
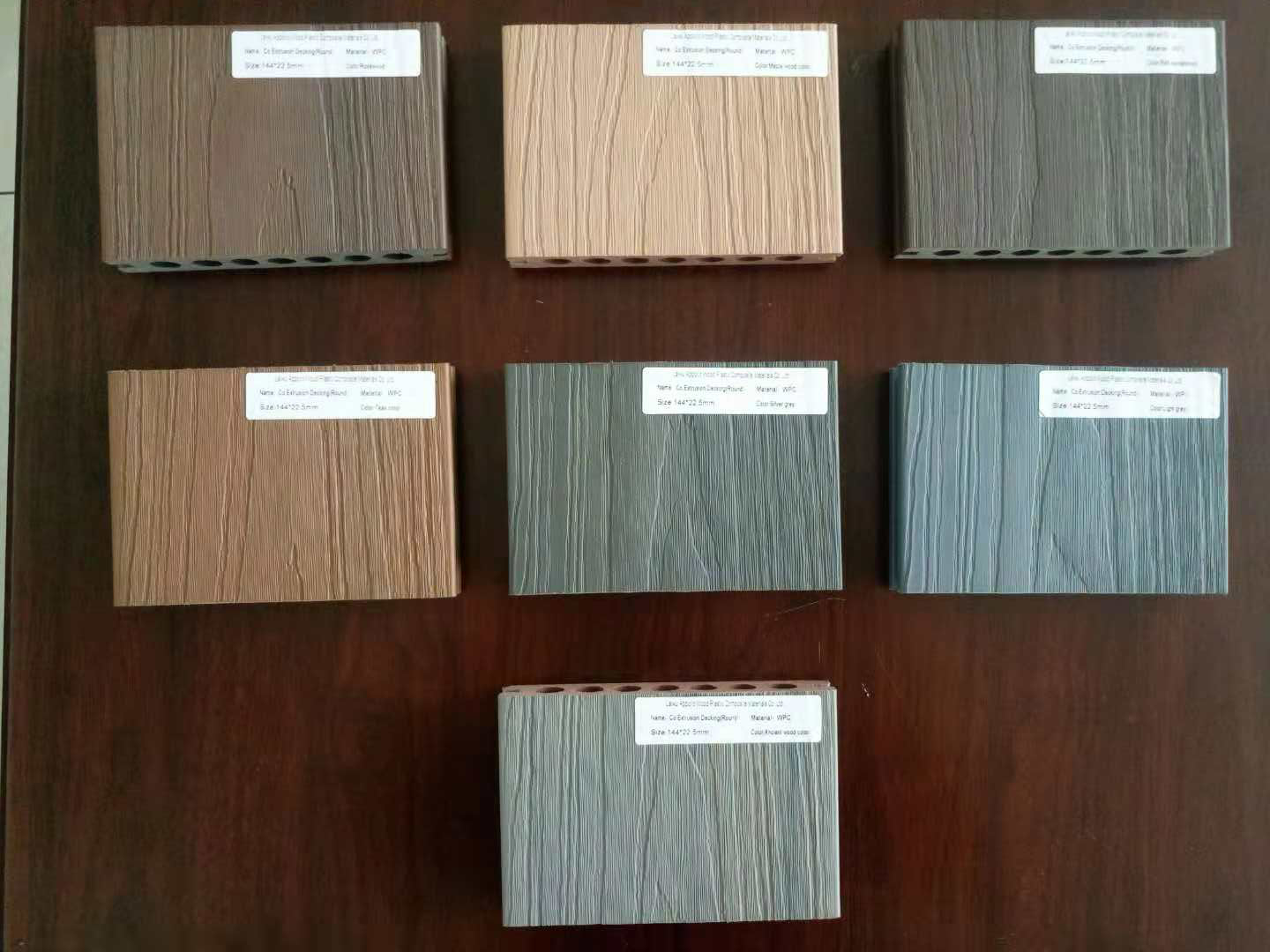
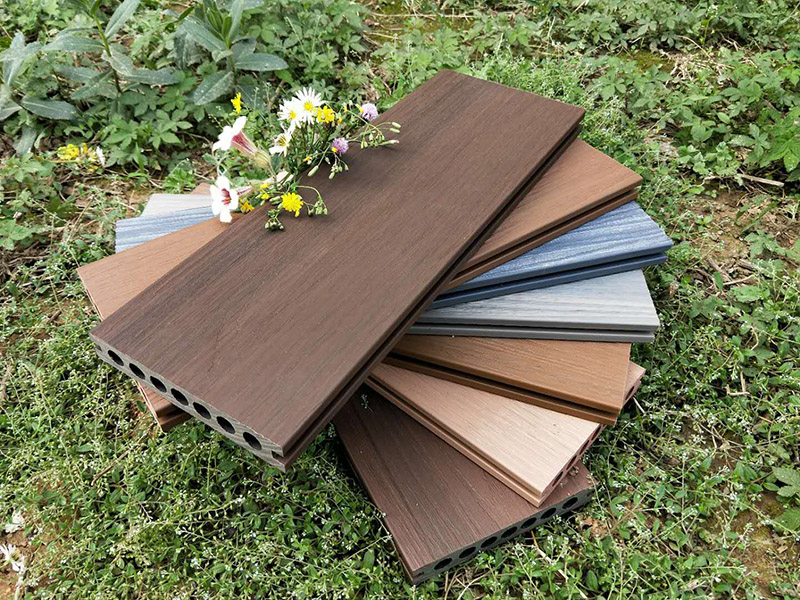
Installation steps
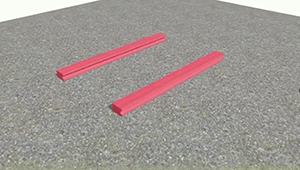 | 1. Lay keel on flat and hardened ground. |
2. The gap between two keels shall be controlled between 300mm and 350mm. | 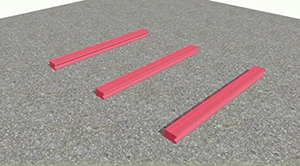 |
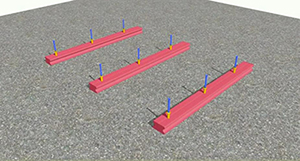 | 3.The keel is fixed on the ground with 3 expansion screws per meter. |
4.Install special fasteners for fixing the first floor. | 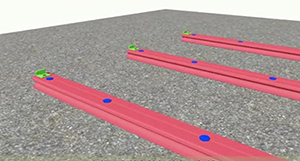 |
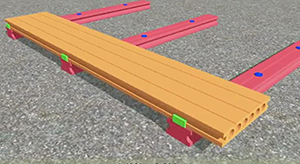 | 5.Install the first floor. |
6.Install the second floor and secure with screws. | 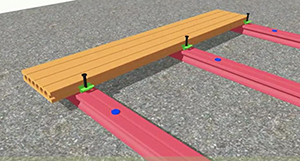 |
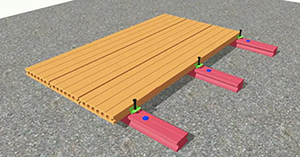 | 7.Continue to install the remaining floors in this way. |
8.Install floor edging and secure with screws. | 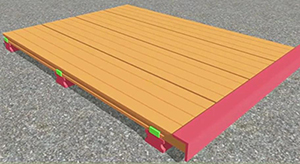 |
Related News
Submitted successfully
We will contact you as soon as possible


